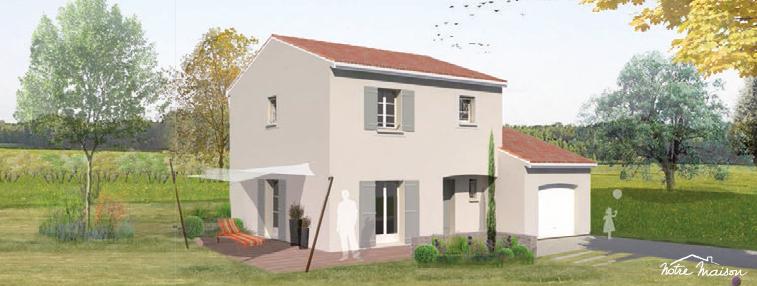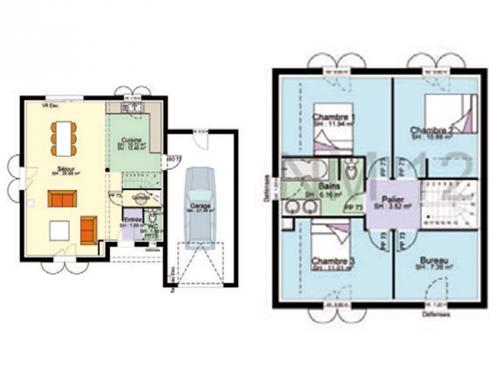Nos Modèles
NM12

Surface habitable 102.35m²
Surface garage 27.34m²
Surface ouverte 2.24m²


Niveau 0
Entrée 1.88m²
Séjour 35.88m²
Cuisine 10.72m²
WC 1.49m²
Cumulus 1.49m²
Total 51.46m²
Niveau 1
Palier 3.52m²
Chambre 1 11.94m²
Chambre 2 10.88m²
Chambre 3 11.01m²
Bureau 7.38m²
Bains 6.16m²
Total 50.89m²
Surface Hab. 102.35m²
Surface Garage 27.34m²
Surface Ouverte 2.24m²
Porche 2.24m²

Plan non modifiable. Perspective Non Contractuelle
